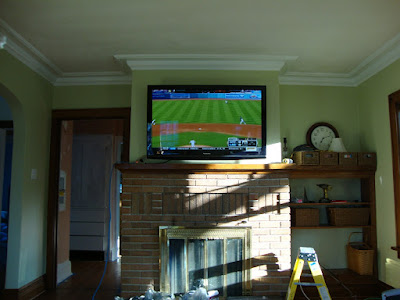One of the joys of being a new homeowner is the constant change of plans that we encounter as we're working our way through the fixing-up process. If you remember from this
post, we originally thought that the hardwood floors in living area of the house would not need much work except for a good cleaning. Well, we were wrong. The carpet pad had been sitting on the floors for so many years that it actually took some of the finish off the floors and the pattern it left behind could not be scrubbed away. So, the only option was to do some sanding.
Here you can see the pattern on the floor that we tried to "wash" away...

So, we went to Plan B. Joey rented a sander to try and take off the top finish of the wood so that we could (hopefully) avoid re-staining the floors and just remove the pattern on top and then put down a new layer of polyurethane. Doesn't he look like a professional?

But after a few hours of sanding, Joey realized it would be impossible to just remove the top layer and we would need to go through the full sanding and restaining process. However, doing it with the rental sander would involve sanding the entire floor 3 separate times with 3 different grits of sandpaper. This would take FOREVER. And make a huge mess...

So, we moved on to Plan C....
Hire the professionals! Joey got quotes from 4 or 5 guys on what it would cost to refinish the floors in the Living Room, Den, and Dining Room. We got a huge variety of prices, but in the end wound up with close to the cheapest price, but with the most professional guy who could do it in the shortest amount of time. Score! And he had a nice sander that kept dust to a minimum - didn't even spread to any of the other rooms!

So, the sanding took place in 1 day. Here is what the floor looked like after being sanded down to the bare wood.

We then had multiple stain colors to choose from (like 20). We picked the 3 we liked the best and tried to match the wood tone we were installing in the kitchen. He did a little sample for us on the floor so we could get a better idea of what the color would actually look like with the wood grain. We chose the stain on the left called "Special Walnut". It was the medium tone of the 3 colors we picked out, and I thought it complemented the trim the best without being too matchy-matchy.


The guy also filled the little nail/staple holes from the old carpet staples and tack strips.

He then put 1 layer of stain on the floor...

...And then 3 layers of polyurethane for a nice, shiny, protective finish.

So, here is the "before" color (very golden/orange)

And here is a side-by-side comparison of the old and new (we're putting carpet back over the hallway where some of the old stain still exists).

And here are some "after" pictures of the newly stained floor.
Looks like a nice Chocolate brown. Yummy!
Dining Room...

...and Living Room/Den! You can't even tell where Joey did the
repairs in the floors!

This is the best decision we've made so far!!! The floors look beautiful. So, warm and rich looking. The grain of the floor stands out now and it complements the other brown tones in the trim and woodwork. I can't even believe these floors are 80 years old! They look like new!
If only we had the money to refinish the 3 bedrooms and the stairs... guess that will have to wait!






















































