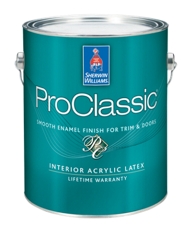As I mentioned in last Wednesday’s post, we’ve been prepping the house for new carpet to go down in 2 bedrooms and the halls/stairs, but I don’t know that I’ve ever shown you the little bedroom on our 1st floor (aka Bedroom #3), which is one of the rooms scheduled to get new carpet. I’d like to take a minute introduce you now.
Bedroom #3 will become our guest bedroom. The room is about 10’ X 11’ and should be large enough for a bed and any other guest room basics we need. We only have 1 and 1/2 baths in the house. I hope it will be helpful that guests will have easy access to the 1/2 bath, which is at the end of the hall in the pic below (a café’ door accessing the Dining Room is on the left). It’ll make midnight bathroom trips a bit easier, and they’ll have a little privacy while we are upstairs sleeping.
Here is a quick snap shot I took of this bedroom when we bought the house in 2010. Yes, it came complete with super dark wood trim, pink walls, a beat up hardwood floor, and an ugly fan/light fixture with weird objects hanging from the strings. I almost threw up when I saw it.
This room quickly became designated as the “move-in storage” room, full of items that had no permanent home or just simply weren’t needed immediately upon move-in.
And there this stuff sat. And sat. And sat. And sat ….
So, what was supposed to be a temporary storage facility, became more of a permanent storage facility. Yes, the room became more and more empty over the last year and a half as small items were relocated one-by-one to other rooms, but the room was still un-useable. You can see why I’ve hidden it from you for 20 months. Hee hee.
Then came the end of January 2012 when we were finally ready to pick out the carpet that would be laid in this bedroom. Suddenly, it became urgent that we empty Bedroom #3 and paint it BEFORE the carpet was laid. Good plan, right? We needed to paint the trim, doors, walls, and ceiling.
With major props to my dad who helped with all the trim painting, we got 3 coats around the windows and baseboards and 2 coats on all the doors.
We purposely did not paint the inside sash and grills of the windows because we’re planning to replace the windows later this year. So, no need to waste time/energy/money on painting them now.
3 coats of white paint covered the baseboards up nicely. The floor heating vent even got some coats of paint to help it blend in with the boards.
The closet door and entry door still need another coat of paint, but it’s a good start. It’s amazing what some white trim paint will do for a room. It’s so much brighter and even the pukey-pink paint on the walls didn’t look quite as bad anymore. Big difference to me.
In case you were wondering what trim paint we used, it’s Sherwin William's ProClassic paint in semi-gloss finish. We used this on the all the trim we painted in the whole house. It is an oil-based paint, which is NOT fun to work with, but it gets the job done right when painting un-painted wood.
Moving on to the next step after the trim was done … painting the walls. This is the fun (but tricky) part. I love picking out paint colors, but it can be overwhelming when there are so many options. I went to a local Ace Hardware store for some Benjamin Moore paint swatches, and I also picked up a few swatches at Lowe’s. I taped them up on the wall next to the door trim so that I could compare them and see them in different light settings (daylight and incandescent light at night).
You can see I was going for a light, neutral color. Something that would be versatile yet fit with some of the bedding I knew I would be using in the bedroom. Some colors had more gray, some more brown, some a little yellow. In the end, I picked the swatch that is 2nd from the bottom – November Rain by Benjamin Moore.
The picture doesn’t do it justice. It is a hard-to-describe color though. A little taupe. A little gray. A little green tint to it. It’s the kind of color that though hard to define, goes with anything.
And here is the finished wall color which may help clarify things…
I love it! It’s the perfect neutral to me. I like the green tint it has because it makes it feel more like a “color” then just plain brown or gray. The only thing not painted yet is the closet. We kinda ran out of time. But we can do that after the carpet is down (we’re not carpeting the closet anyway). Then I can get it all organized like I want. Easy peasy.
Oh, and Joey put a couple coats of white paint on the ceiling before painting the walls. No need for ceiling pics. It’s just white after all.
Here’s a view from the hallway with the 1/2 bath on the left and bedroom #3 to the right…
And this is the mish-mash of flooring going on in the 3 areas. Hence, the bedroom and hallway will get new carpeting.
In fact, the new carpet is being installed as we speak. I’m so excited! There will be some before and after pictures posted this week along with all the deets. Stay tuned!
P.S. What do you think of the bedroom wall color?





No comments:
Post a Comment